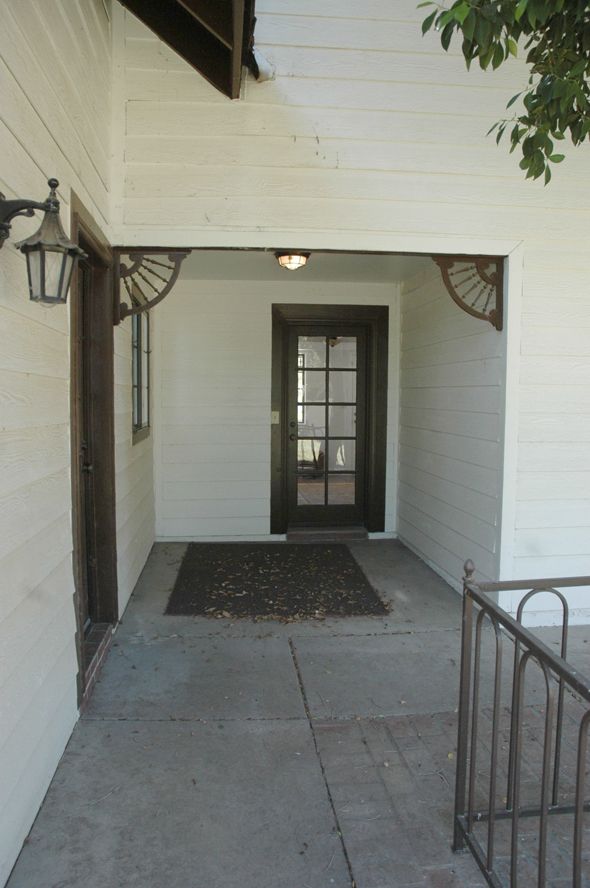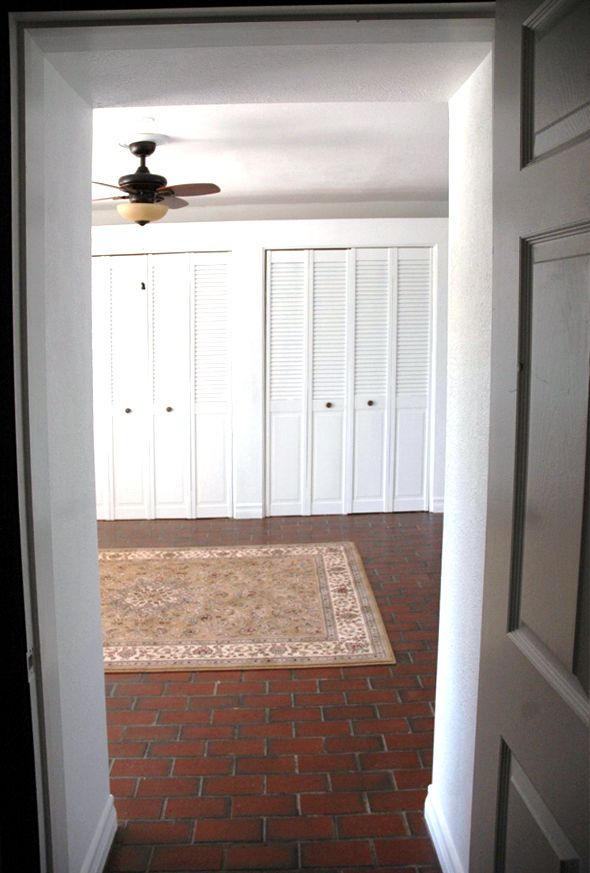
Right now there is no interior door access to the garage (you have to walk out this door here and about the three steps outside to the right is the exterior door to the garage - another one of those head scratchers in this house!)
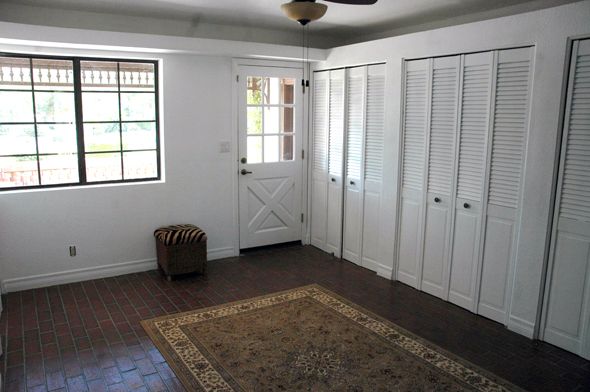
(More after the jump)...
Eventually (probably when we redo the kitchen in a year or so) we'd like to reconfigure the pantry-kitchen-mudroom area and the access spaces to the garage and to the play room, which is above the garage.
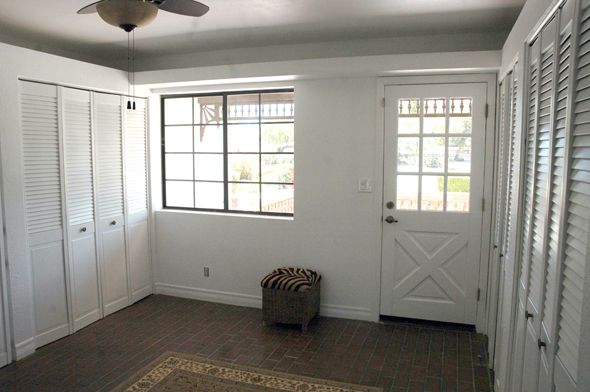
But for the next while, I have plans to make this space work as our mudroom, where the girls will keep most of their shoes, their backpacks and coats (I guess more like light sweaters at Christmas time?? This will be an adjustment!).
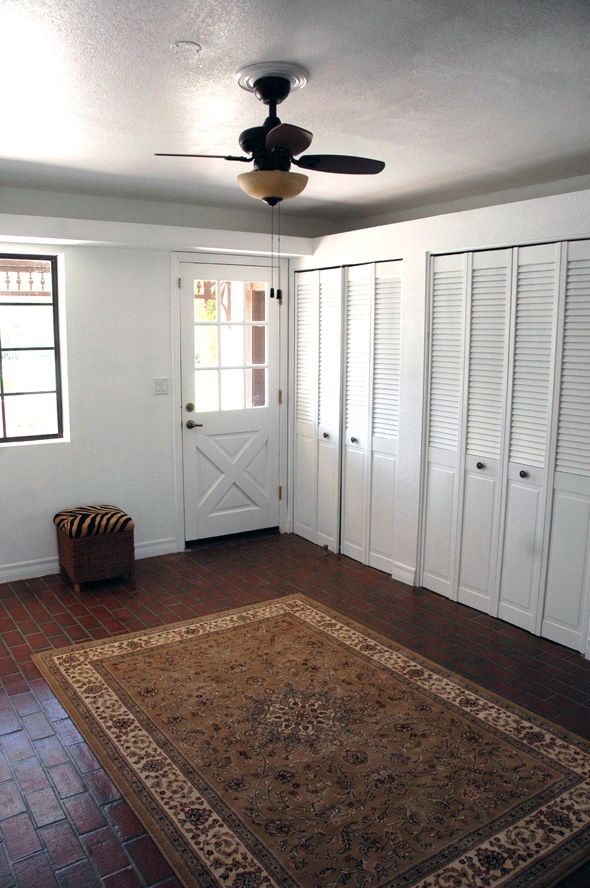
It works out nicely for the three nooks to belong to each one of my girls. We're going to take off the folding doors here and either do hooks and open shelving or replace the doors with something that operates a little smoother. (and pinches little fingers less!)
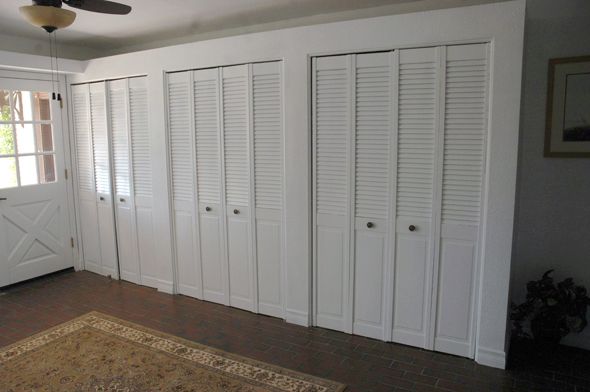
On the other side of the room are more closets with shelving, and I think I'll use this space as craft storage for the girls (we'll probably put a little table next to the window here for projects) and party supplies. Since our pantry is pretty small, I'm sure I'll have some kitchen overflow going into the closet on the left, as well.
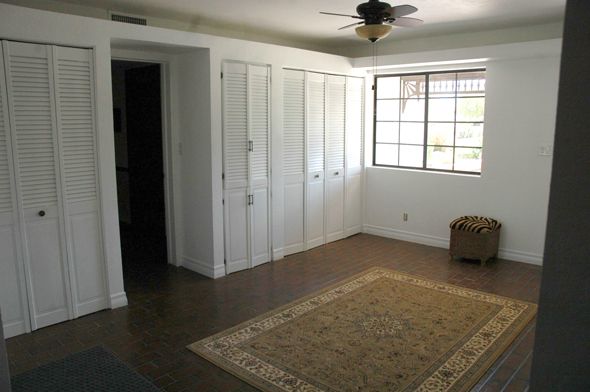
More brick floors to be painted! :)
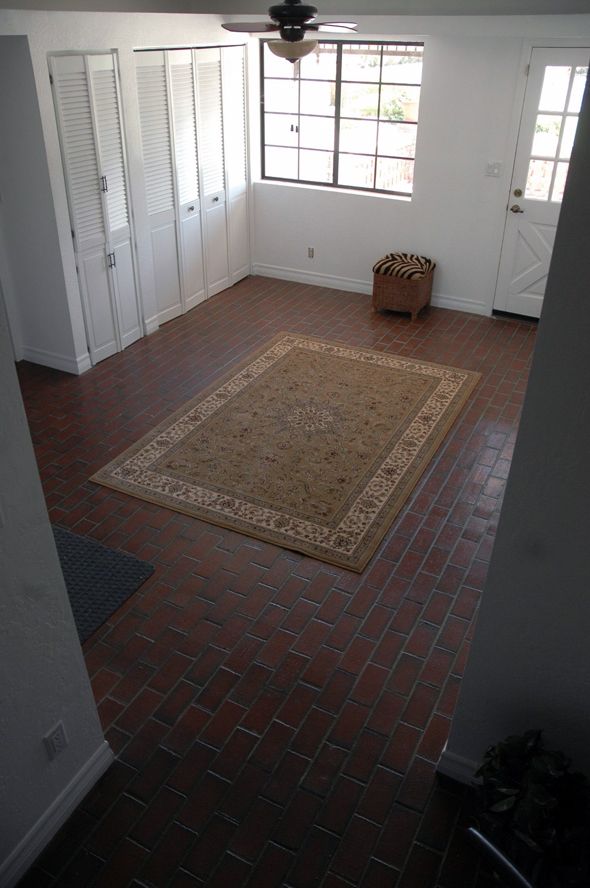
I need to look into why the closets have that ledge on top, but it looks like its to account for the ductwork. I need to think about a solution there. Maybe just taking down the plant portion above the door here would be good enough for now?
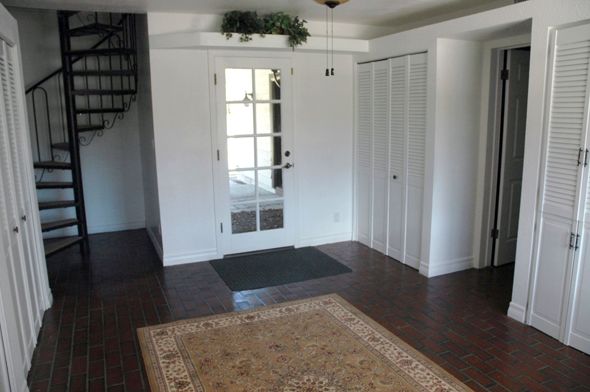
And then there's the spiral staircase in the corner that goes up to the playroom. My kids were seriously so stoked about this staircase (I would have been too when I was young - I loved anything that felt like a hide away or a secret space), but I have to admit that I'm stressing a little bit about having this in the house.
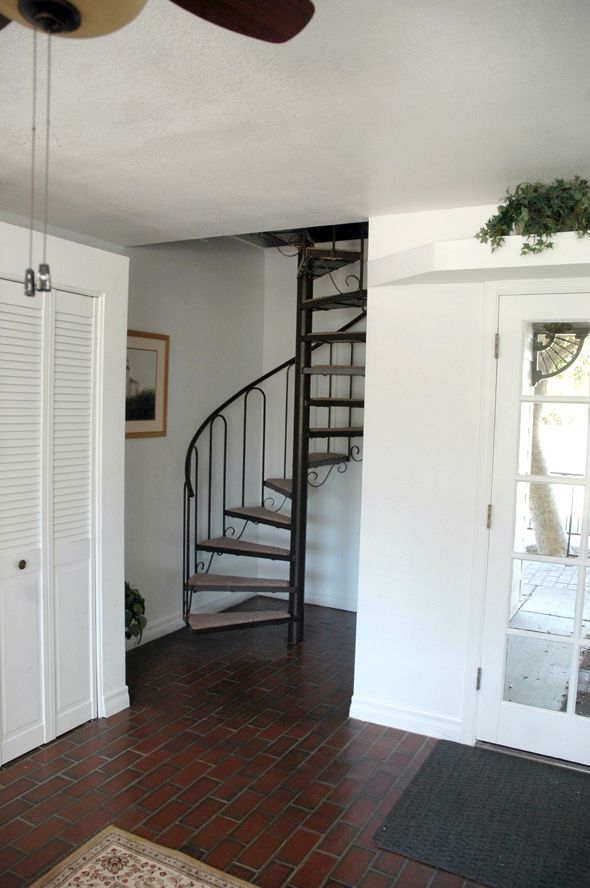
It's the only interior stairwell to the playroom and guest room area, so it will be used a lot - like all day, every day. It's actually not all that cumbersome to climb as an adult, but I worry about kids getting hurt. I have a couple of ideas for making it a little more safe, but this will be one of the changes to the house when we do the kitchen overhaul. I think I'll probably put some flush backing on each step for now, so no little legs can slip through.
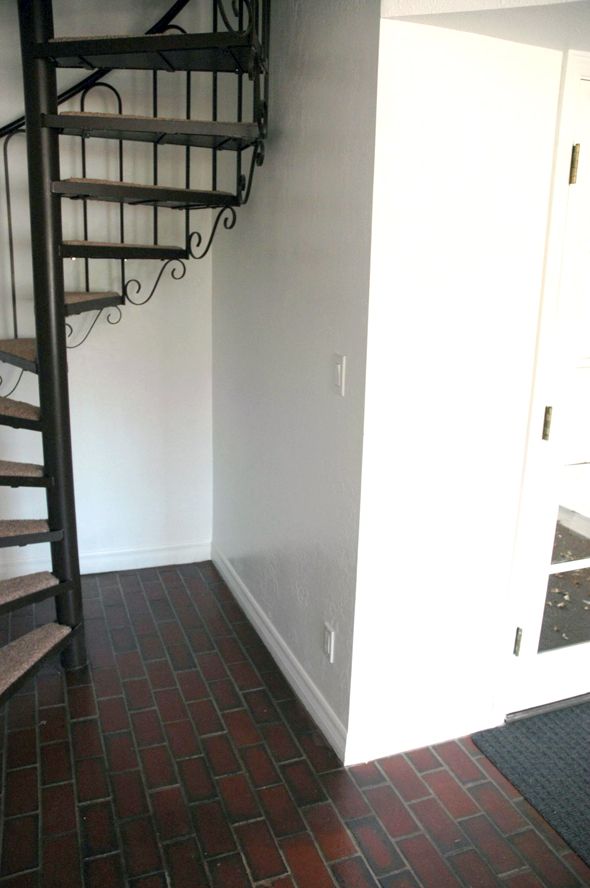
Also, I have a really long vintage kilim runner that I'm thinking of cutting up and using on the treads here. Wouldn't that look so cool!? I'd consider painting the stairs themselves a fun color but they were recently powder coated by the previous owners in an oil-rubbed bronze finish, so the condition is great. And it might be tricky to get a smooth enough finish here without spraying. It looks black most of the time anyway, which might look best with the bold colors of the rug I want to use.
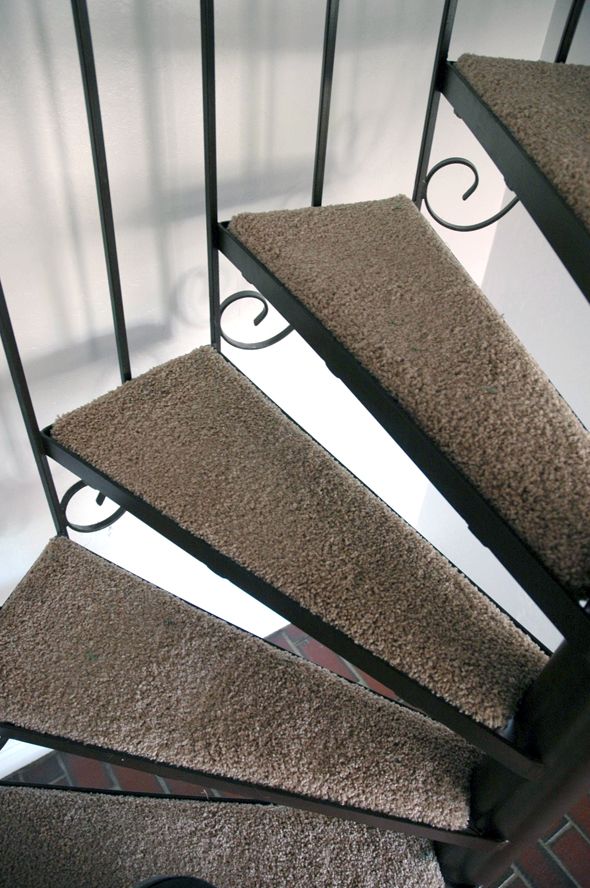
Speaking of unsafe, here is the top of the staircase. I was freaking out when we walked through the first time. I was like, how is this okay to leave this huge gap in the floor?! Where is the railing!
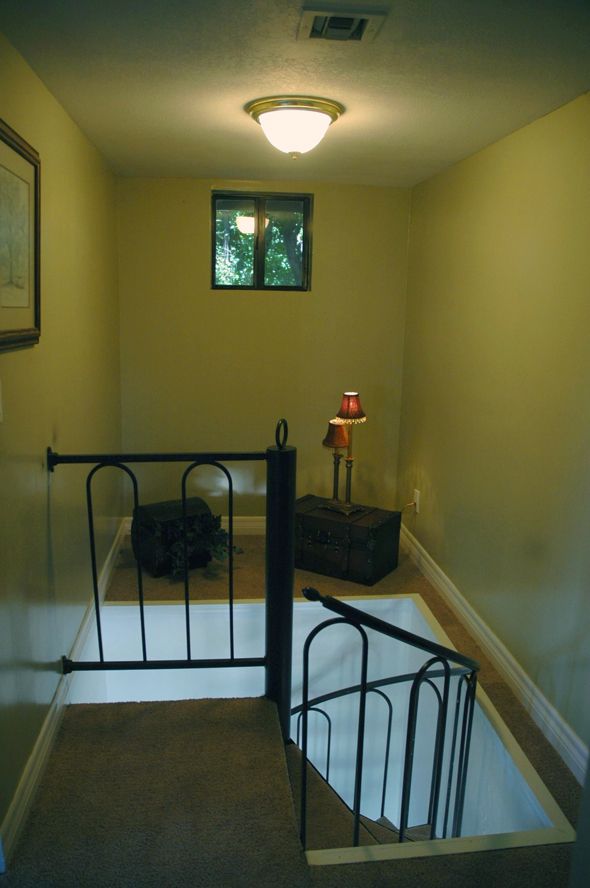
I was planning on having to fix it ourselves before moving in (or asking the sellers to do it), but then they mentioned that the railing was hanging out in the back yard. It had not been reinstalled yet after they did the powder coating.
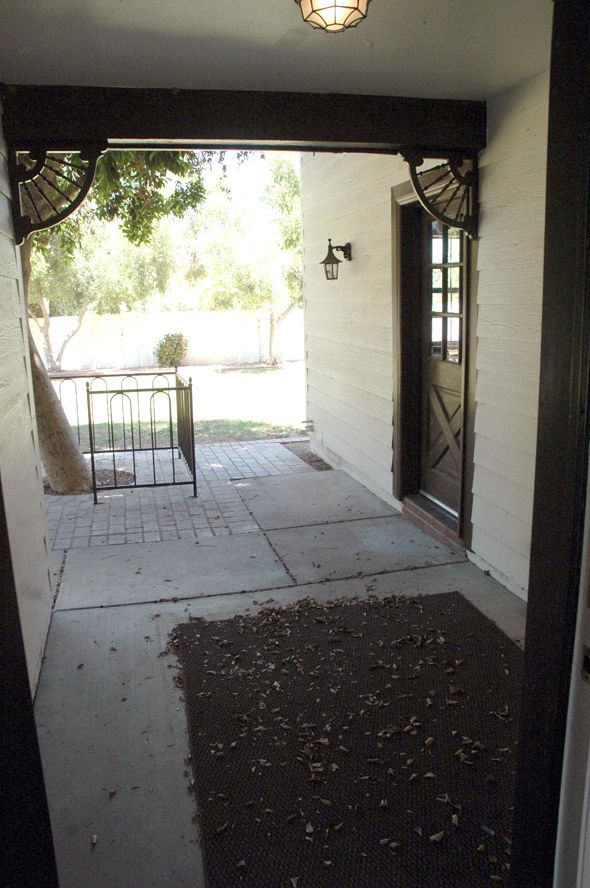
I felt like an idiot because I had totally thought to myself 'what a weird little half fence to put around a tree!' Duh.
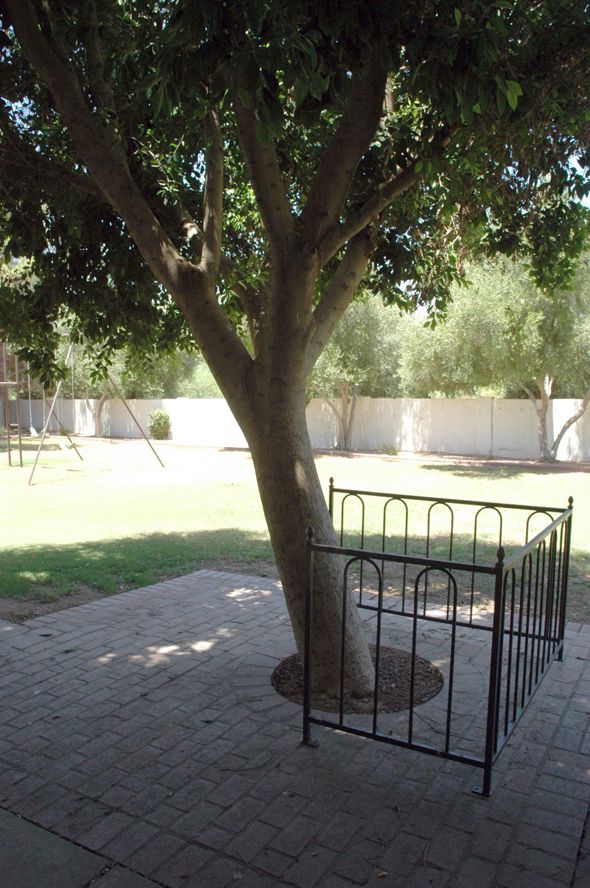
This shot shows you that back porch area that we're planning to use to expand the kitchen into eventually. We'll probably also close in this back portion so that there is interior access to the garage (that brown door on the right) and a full size set of interior stairs to the guest area and play room. Right now that area at the top of those brown stairs is a back porch on the playroom that I feel like we won't miss too much.
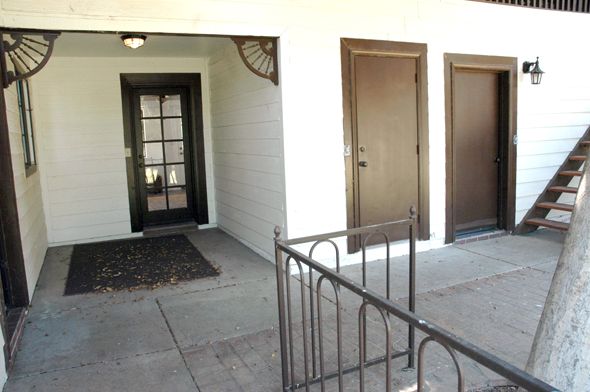
This is all so far down the road though. I'm glad we'll get to live in the house for a while (during all the seasons) so we can see what parts of the home work for us and which we could do without.
